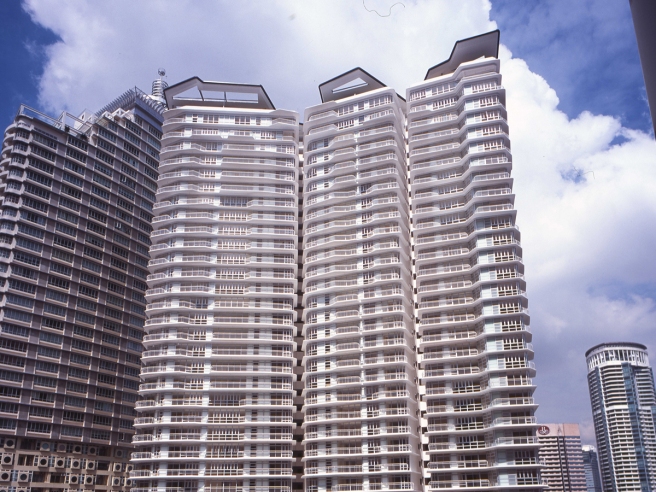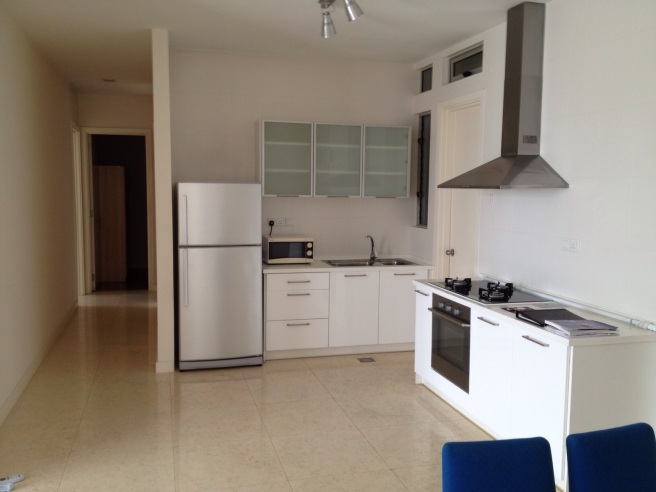
“I AM AN ECOLOGIST FIRST, AND ARCHITECT SECOND.”- Dr. Ken Yeang
Dr. Ken Yeang, a Malaysian Architect, has an international reputation as a pioneer in the development of ecological (sustainable), bioclimatic (climate-responsive) buildings. The high-rise building type has undergone major design developments since it first appeared more than a century ago, and Yeang, together with his business partner, Tengku Robert Hamzah, have been instrumental over the past 20 years in introducing an entirely new genre – in particular, the ‘green skyscraper’, besides other building types. Their international architects’ firm, T. R Hamzah & Yeang Sdn Bhd, headquartered in Kuala Lumpur, Malaysia with offices in London, UK, and China, has been the focus of this avant-garde work.
Ken Yeang explains the philosophy underlying his work as follows: “We have to build in harmony with the natural world. Our goal must be not simply to slow the present rate of environmental impairment, but to eliminate it entirely. For example, we need to ensure that all industrial wastes are not just reused, but recycled naturally, flowing integrally back into the environment through ecosystem-based processes. We must work towards green ecoinfrastructure, serving ecocities, and design buildings as living systems.”

Ken Yeang is one of the leading architects and theoreticians in the field of green design. He started applying ecological considerations to architecture and town planning in the 70s, in his PhD dissertation at the University of Cambridge – later published as ‘Designing with Nature’ by McGraw-Hill in 1995. He is the author of several key books on ecoarchitecture and ecomasterplannning, besides being credited for inventing the idea of the green climate-responsive skyscraper, elucidated in his book ‘The Skyscraper, Bioclimatically Considered : A Design Primer’ (1996). His oeuvre of work is encapsulated in a recent book by Sara Hart entitled ‘Ecoarchitecture – The work of Ken Yeang’ (2011). The British newspaper The Guardian refers to him as “one … of the 50 people who could save the planet.”
One of the best work relating Green Design is SOLARIS located in the research and business park in central Singapore’s one-north community. The building is a flagship project in the second phase on this locality. Fusionopolis is an R&D hub for Infocomm Technology, Media, Physical Sciences & Engineering industries which is intended to facilitate innovation and entrepreneurship in these fields.
The masterplan for the visionary mixed-use development was prepared by Zaha Hadid Architects. SOLARIS has been certified BCA Green Mark Platinum, the highest possible green certification granted by Singapore’s sustainable building benchmark (eg. LEED, GBI, GreenStar, BREEAM, etc). The building’s overall energy consumption represents a reduction of over 36% compared to local precedents and the high performance façade has an External Thermal Transfer Value (ETTV) of less than 39 W/m2. With over 8,000 m2 of landscaping, Solaris also introduces vegetation which exceeds the area of the building’s original site.
SOLARIS stands as a dramatic demonstration of the possibilities inherent in an ecological approach to building design. The project comprises two tower blocks separated by a grand naturally-ventilated central atrium. Office floors are linked by a series of sky bridges which span the atrium at upper floors. The building will become a vibrant focal point for the one-north community through the introduction of open interactive spaces, creative use of skylights and courtyards for natural light and ventilation and a continuous spiral landscaped ramp, an extension of one-north Park across the street, which forms an ecological nexus tying together an escalating sequence roof gardens with sky terraces that interpenetrate the building’s facade. With its extensive ecoinfrastructure, sustainable design features and innovative vertical green concept, Solaris strives to enhance its site’s existing ecosystems, rather than replace them. The key ecological features are:
Rainwater Harvesting/Recycling The building’s extensive landscaped areas are irrigated via a large-scale rainwater recycling system. Rainwater is collected from the drainage downpipes of the perimeter landscaped ramp and from the roof of tower B via Siphonic drainage. It is stored in rooftop tanks and at the lowest basement level, beneath the Eco-cell. A storage capacity of over 700 cubic meters allows for over five days of irrigation via recycled water between rainfalls
Roof Gardens and Corner Sky Terraces Vertical landscaping acts as a thermal buffer and creates areas for relaxation and event spaces. These extensive gardens allow for interaction between the building’s occupants and nature offering opportunities to experience the external environment and enjoy views of the treetops of one-north Park. As it reaches each corner of the building the spiral ramp expands into generous double-volume sky terraces. Upon completion, the sum of the project’s vegetated areas will exceed the footprint of the site on which the building sits. Click here for more information.








